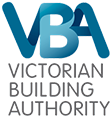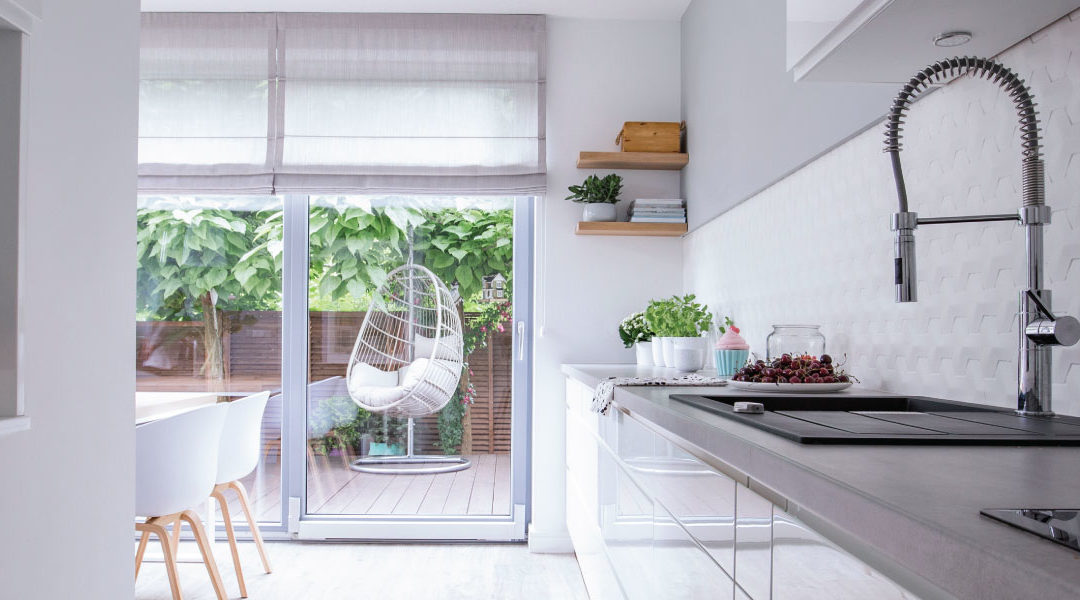Often referred to as the heart of the home, in many ways your kitchen defines your lifestyle and as such, is the one place where look, feel and practicality need to seamlessly combine, without any compromises. While your decorating style will predominately dictate the look and feel of your kitchen, when it comes to practicality the first step is getting the layout right.
So, let’s look at the five most common kitchen layouts, when it comes to kitchen renovations:
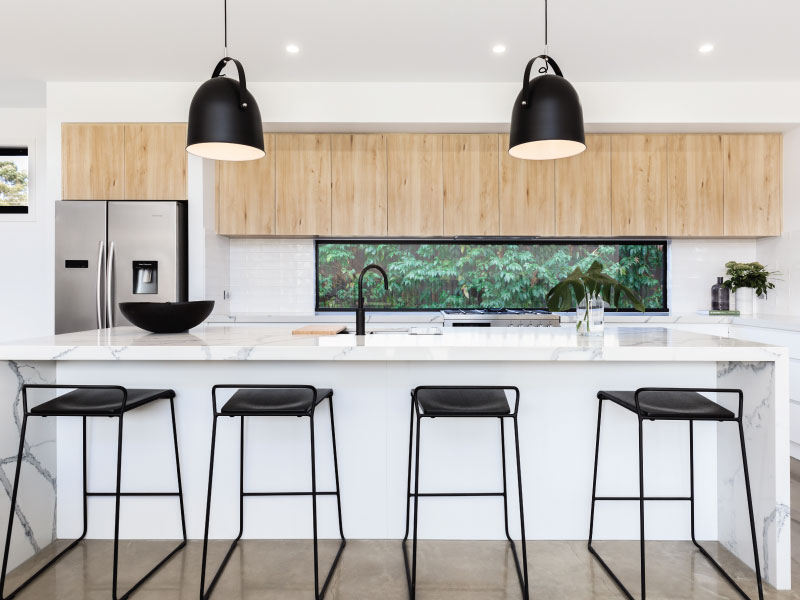
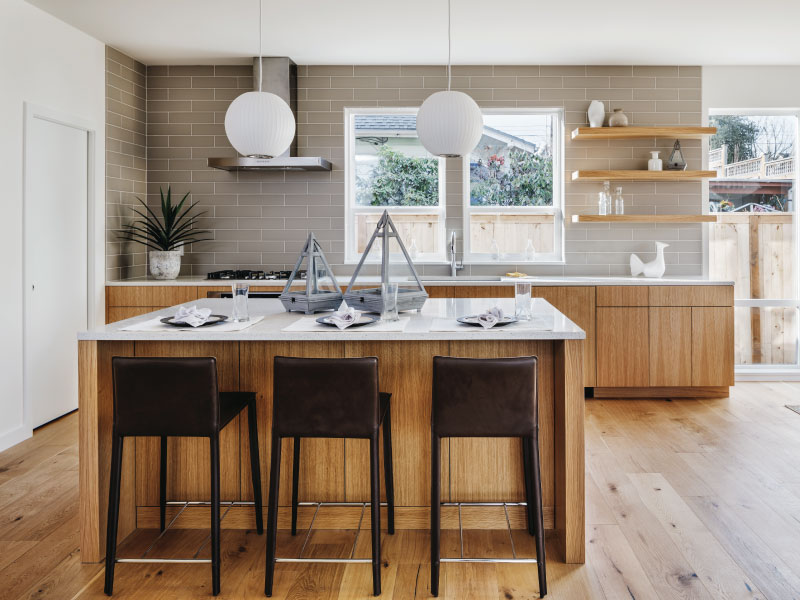
Commonly integrated with built-in sinks and hotplates, if space isn’t on your side then it’s best to keep your island bench as a solid surface, free from cooking and washing elements.
Key features
- Ideal for open-plan spaces
- Great for multi-tasking
- Creates a feature within your kitchen, which you can further enhance through a unique design or the use of natural materials such as timber and marble
Key considerations
- It’s easy to get cluttered, so constant cleaning will be required
There’s no separation, so noise levels will naturally rise
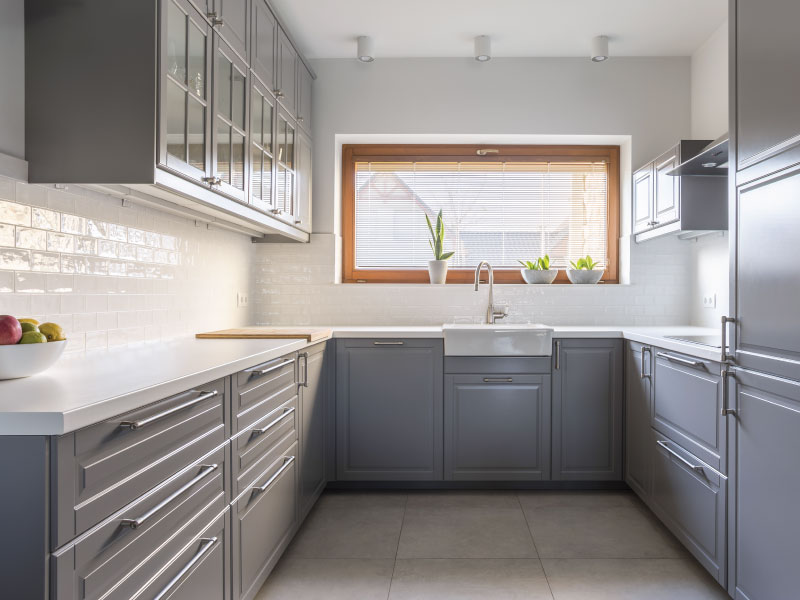
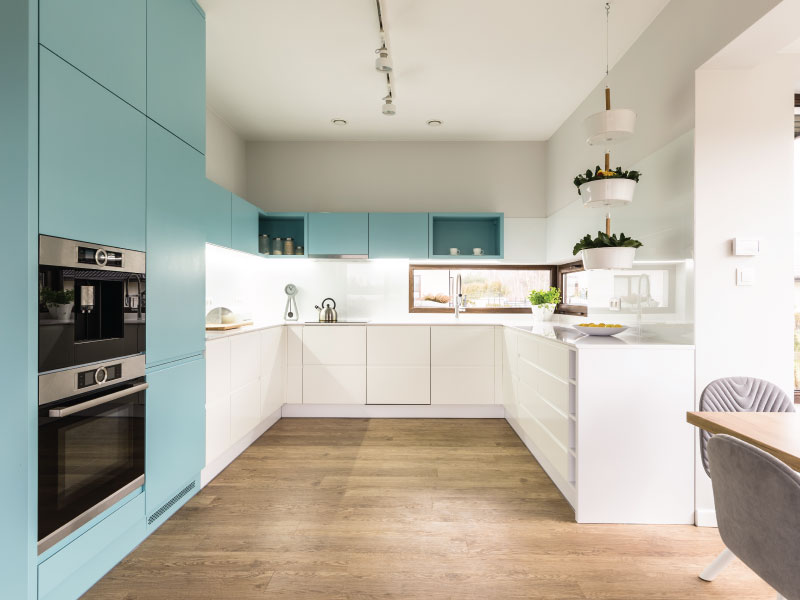
Key features
- Encourages integration when placed opposite the living area, without the noise levels or cleaning pressures often associated with island benches
- For larger spaces, a central dining table can be incorporated within the U to provide a casual dining atmosphere
Key considerations
- The amount of storage can be overwhelming, so selecting the right cabinetry, fixtures and fittings is vital
- Ideal for more traditional decorating styles, as opposed to contemporary or Scandinavian
To eliminate the amount of distance between the zones of your kitchen, be mindful of your U-shape layout width
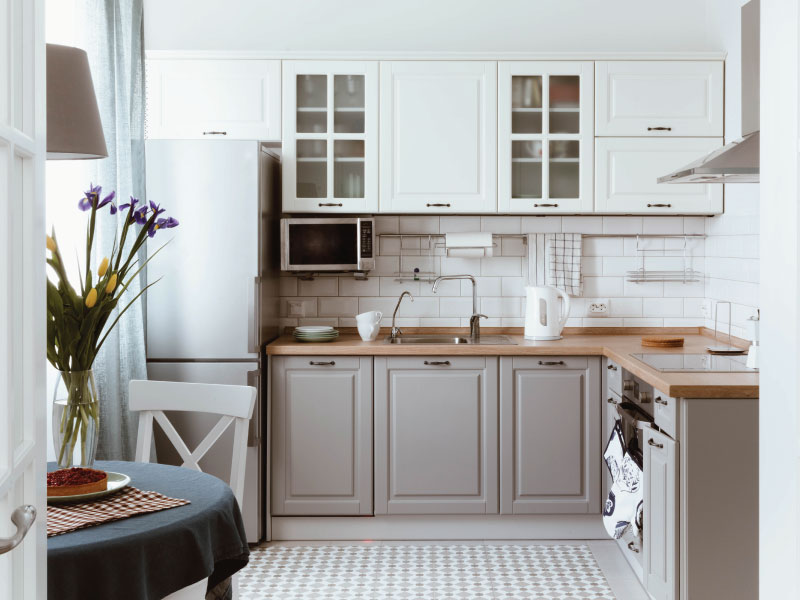
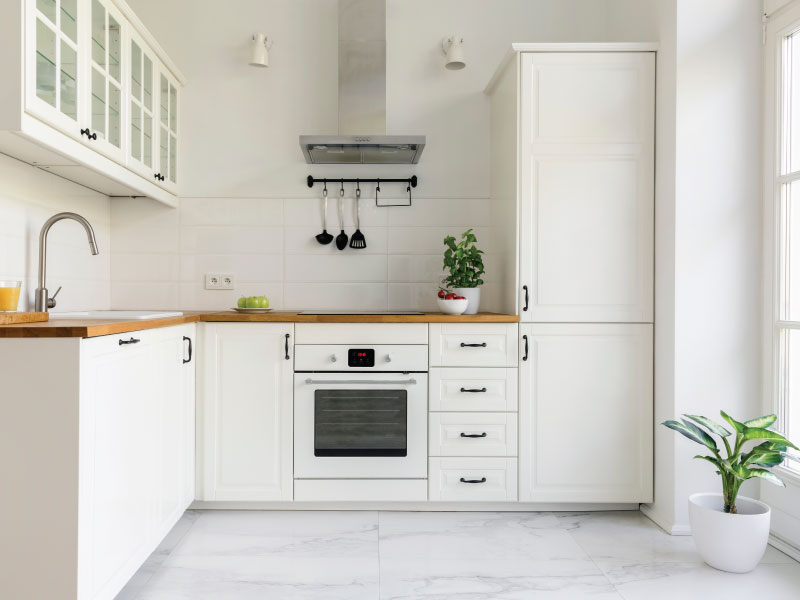
In this design, tall items such as your pantry, fridge and wall oven are located along one arm of the L, while the main bench with integrated cooktop and sinks are located on the other.
Key features
- Facilitates maximum bench and storage space
- Allows at least two people to work within the kitchen
- Adaptable, functional and social
Key considerations
- The flow of cooking can be restricted in order to fit everything into this layout
To encourage a sense of space, match the tone of your tall cabinets to your walls
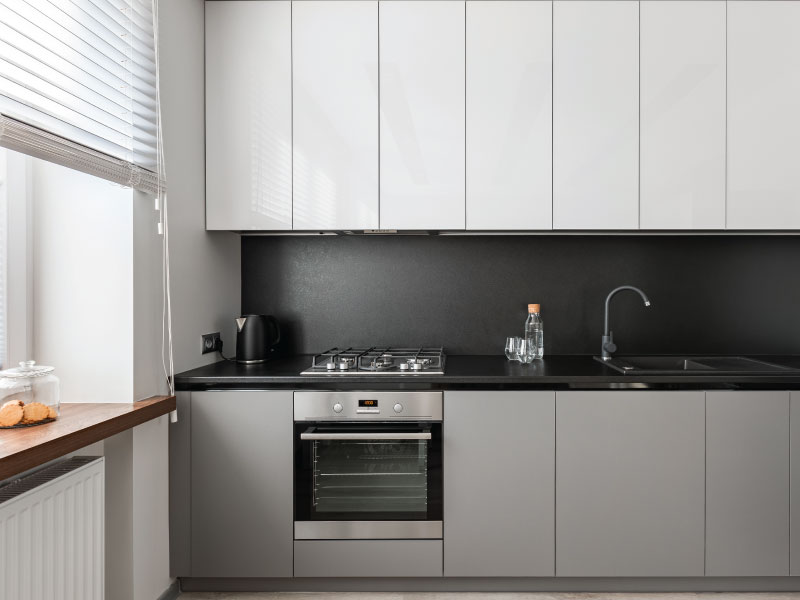
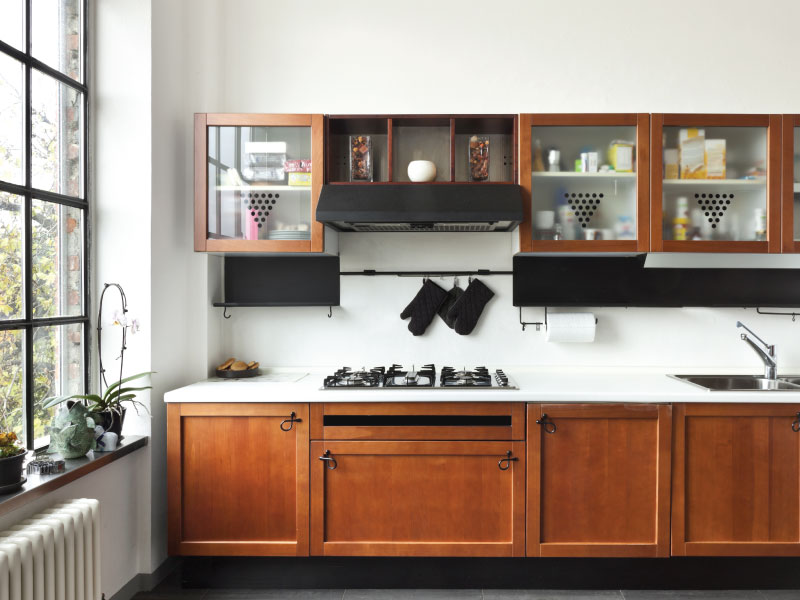
In straight line kitchen layouts, the fridge is generally placed at one end while the oven, microwave and pantry are placed at the other. To balance these items within the layout, the bench, cooktop and sink are placed in-between.
Key features
- Ideal for square open-plan spaces
- Perfect for contemporary, modern and Scandinavian decorating styles, as opposed to traditional
Key considerations
- For large spaces this layout works well when the dining table is placed adjacent to the kitchen, allowing it to also double as an additional preparation area
- Can appear cluttered, so the more appliances you can integrate into cabinetry or benchtops, the more streamlined it will look
For a seamless transition between living spaces, maintain a consistent flooring, such as timber or tiles
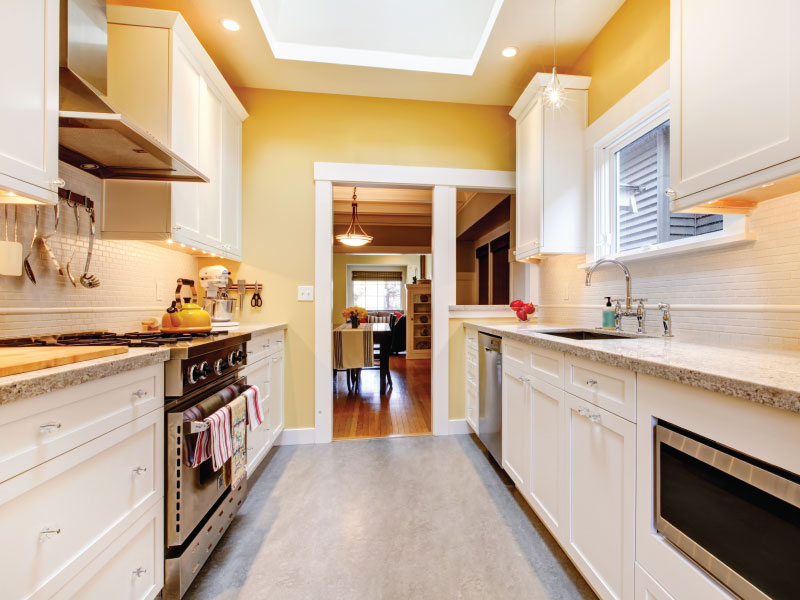
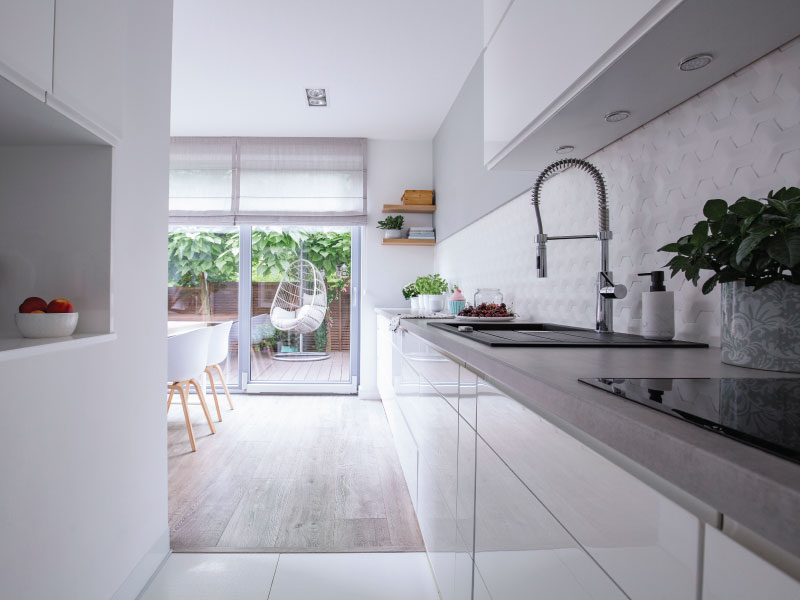
Popular in traditional decorating styles, galley kitchens are an efficient layout for narrow spaces where all essential items are placed on either side.
Key features
- A great way to transform a corridor or passage way
- Leverages the space to its full potential
- Ideal for compact homes
Key considerations
- Not ideal for entertaining
Can feel closed in, so limiting the amount of tall cabinetry and dark tones, while incorporating as much natural light as possible will be key.
To find out more about our Kitchen Renovations and makeover services – click here.
Selecting the best kitchen layout for your space is no easy task and while so would like to make you think otherwise, there’s rarely one layout that suits all spaces. At MW Homes Renovation Experts we’re with you every step of the way and will completely customise your kitchen design to ensure it perfectly suits your space and lifestyle.
Find out more about our kitchen renovations here.
CONTACT
Email: office@mwhomes.com.au
Office : Suite 510, 737 Burwood Road
Hawthorn East 3123
(By Appointment)
Mail: PO BOX 449, Canterbury, VIC 3126
FOLLOW US
AWARD WINNING RENOVATIONS

