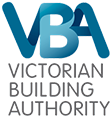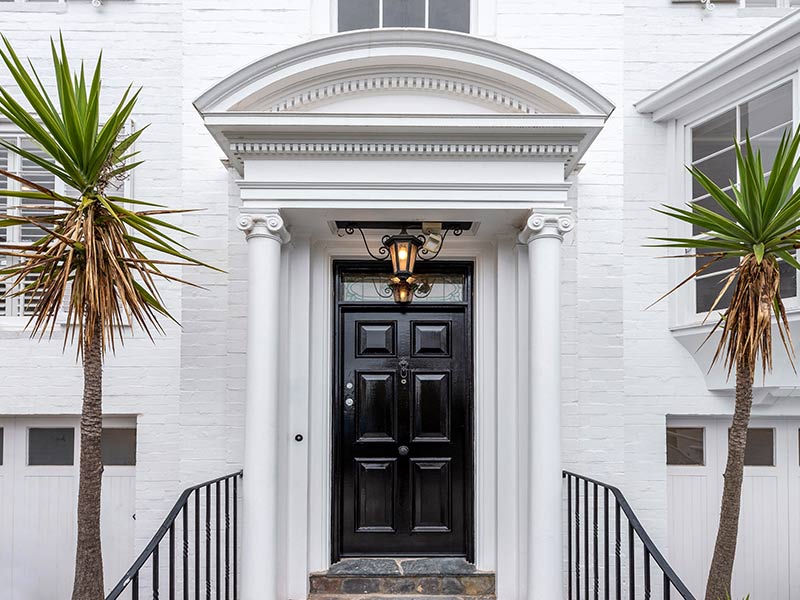Moving away from its traditional style, our client wanted to create a space that was as equally inviting as it was contemporary. So, to set a timeless foundation that seamlessly transitions from one room to the next, we created a neutral colour palette of whites and greys.
The kitchen renovation before and after
Before
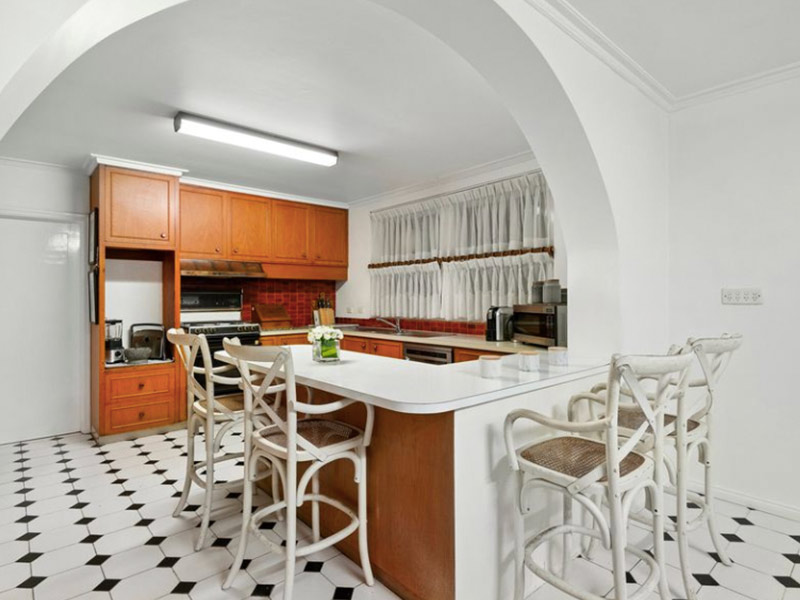
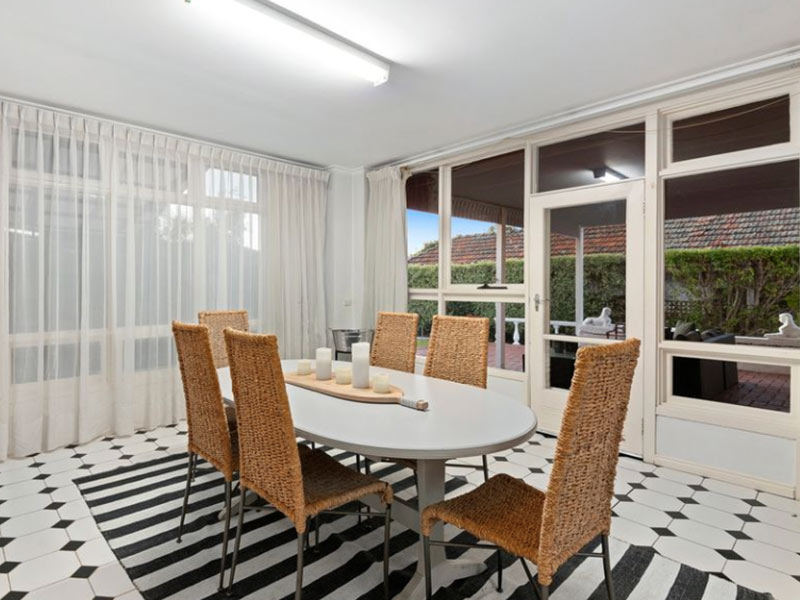
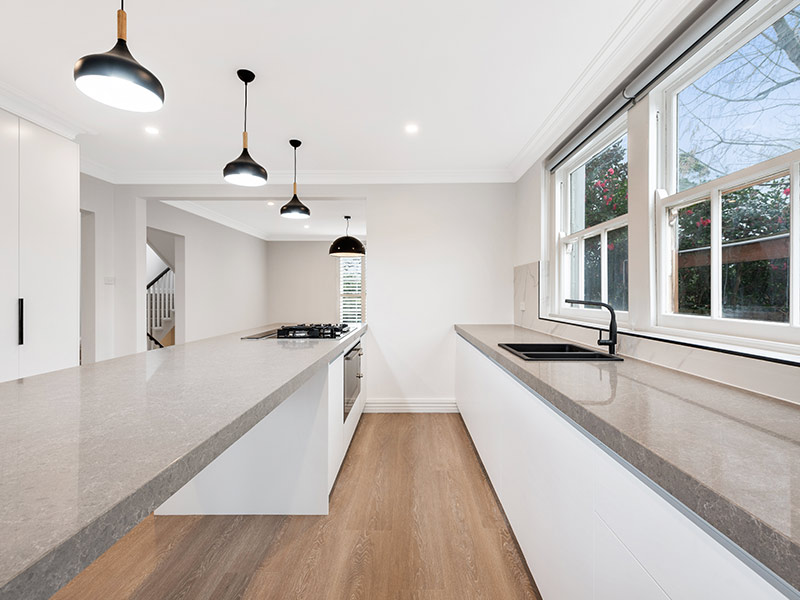
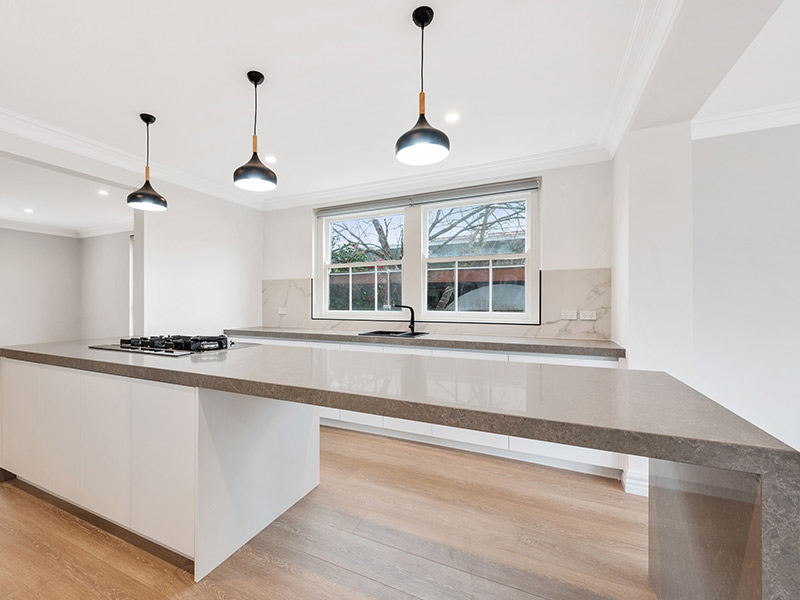
Setting a neutral foundation:
- Haymes Paint – Marble Mist (walls, skirting boards and architraves)
- QuickStep laminate – Valley Oak Light Brown (flooring)
Encouraging a seamless transition between spaces:
- Squaring the traditional archway
- Removing the side wall
- Maximising the space with revised open plan layout
Incorporated sleek design profiles:
- Island benchtop – Stone Ambassador Prestige 20mm polished benchtop in Tundra Grey
- Statement appliance – Miele DA 6890 Levantar, featuring downdraft extractor system, dimmable LED lighting and touch controls
- Cabinetry – Polytech vinyl manchester doors, Kethy matt black handles and Hettich soft close drawers
- Feature pendants – Sunraysia Pendants in Matt Black
Enhanced natural light:
- Window furnishings – removal of curtains in kitchen, while venetians were added in adjoining spaces
- LED downlights
The main bathroom renovation before and after
Before
After
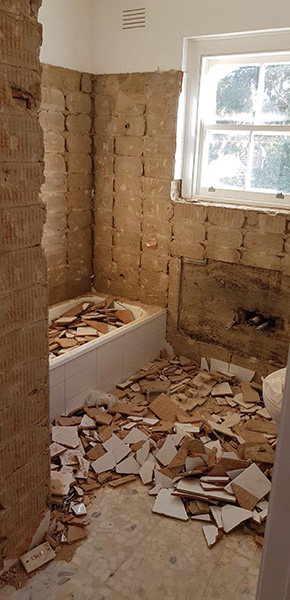
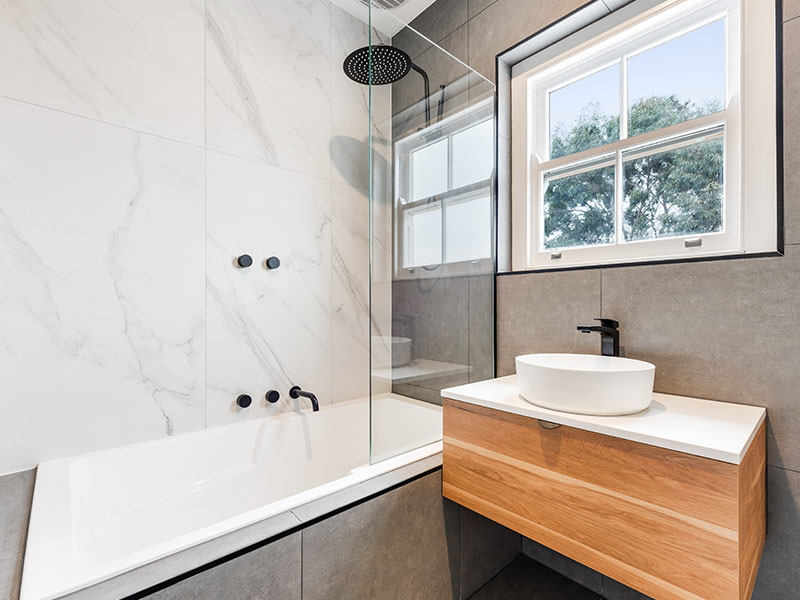
Created a timeless contemporary foundation with a hint of industrial design:
- Concrete Fusion 600mm x 600mm matt finish wall and floor tiles in Steel
- Timber look cabinetry
- Black fixtures and fittings
Incorporated the luxe factor of marble with feature Jewels Seneca 600mm x 1200mm porcelain wall tiles
Selected minimalistic designs:
- Frameless shower/four tile flange bath
- Wall mounted vanity
Warmed up the space by complementing the natural light with LED downlights
before
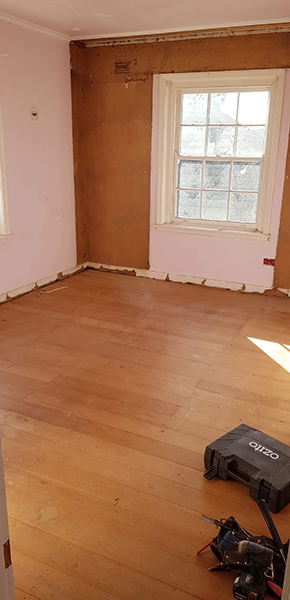
Created a timeless contemporary foundation with a hint of industrial design:
- Concrete Fusion 600mm x 600mm matt finish wall and floor tiles in Steel
- Timber look cabinetry
- Black fixtures and fittings
Incorporated the luxe factor:
- Feature Jewels Seneca 600mm x 1200mm porcelain wall tiles provide a marble look
- Double shower and sink
- Towel warmer
Selected minimalistic designs:
- Frameless shower
- Wall mounted vanity
Enhanced the abundance of natural light with an adjacent wall mounted mirror and LED downlights
The completed bathroom ensuite renovation
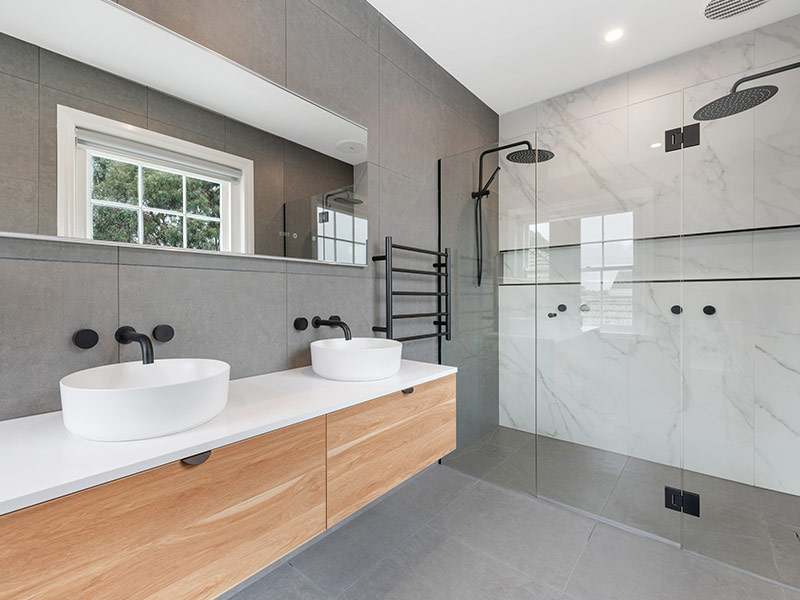
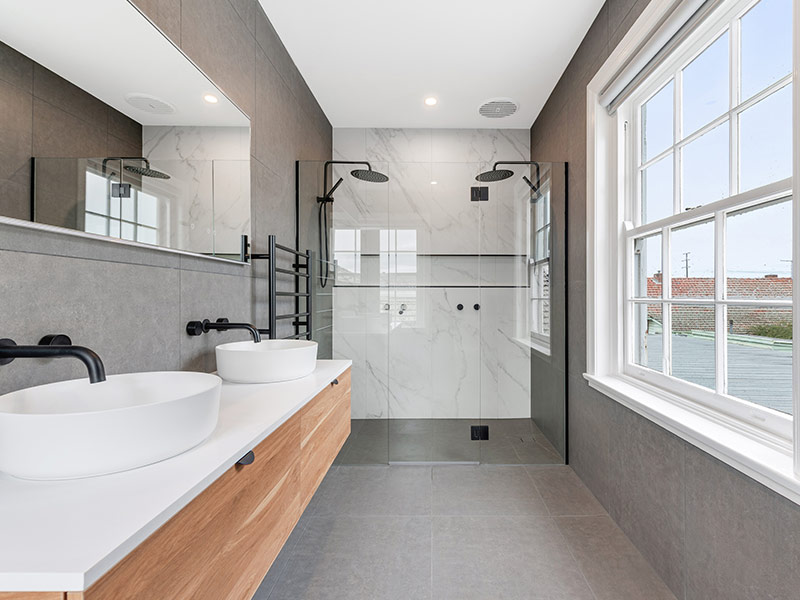
Creating the perfect frame for clothing, footwear and accessories to feature in, the runway-esque walk-in-robe we created features:
Set a contemporary foundation that re-works the home’s neutral colour palette:
- Haymes Paint – Aura
- Grey twist carpet
Created a sense of warmth with LED downlights
Incorporated minimalistic design through Legato Polytech Woodmatt cabinetry
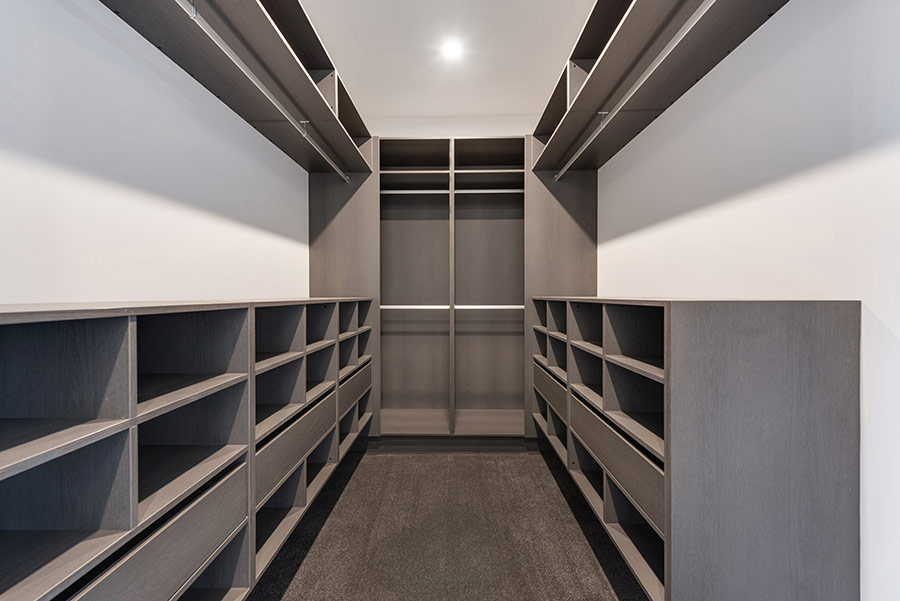
What the happy home said about the MW Homes renovation
I have been in commercial and industrial property development for 20 years so have seen the good and bad builders many times over my journey. I choose Mark and his team at MW Homes to fully renovate a very rundown old home.
I can say without hesitation that MW Homes are the best in the business.
Everything they do is with a smile, an attitude that nothing is too much and most of all they are a great bunch of very skilled guys. I am happy to speak to anyone about my exceptional experience with Mark and the team as I am well aware the service they offer is very rare in an industry now filled with considerable mediocrity.
Thanks again to all the team.
Guy, Caulfield South
On behalf of our client, we project managed every aspect of this six-week renovation. As pictures speak louder than words, you will notice that our sharp eye for detail and design ensured nothing was overlooked in order to create a stunning family home we know will be enjoyed for many years to come.
At MW Homes, the renovation experts, we’re dedicated to creating the perfect space for your lifestyle. If you’re thinking about a complete home renovation anywhere in Melbourne, we’d love to help you. Contact us today and let us turn your dream into a reality.
CONTACT
Email: office@mwhomes.com.au
Office : Suite 510, 737 Burwood Road
Hawthorn East 3123
(By Appointment)
Mail: PO BOX 449, Canterbury, VIC 3126
FOLLOW US
AWARD WINNING RENOVATIONS

